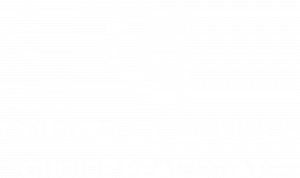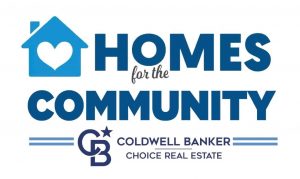


633 Henry Street Estevan, SK S4A 1M9
En vigueur (8 Jours)
279 000 $
MLS®:
SK013361
SK013361
Surface Terrain
4,920 PI. CA.
4,920 PI. CA.
Catégorie
Single-Family Home
Single-Family Home
Année de Construction
1977
1977
Listed By
Meigan Wilhelm, Coldwell Banker Choice Real Estate
Source
CREA
Dernière vérification Juil 30 2025 à 3:03 AM CST
CREA
Dernière vérification Juil 30 2025 à 3:03 AM CST
Détails sur les salles de bains
- Salles de bains: 2
Caractéristiques Intérieures
- Dishwasher
- Storage Shed
Informations sur le lot
- Treed
- Corner Site
- Rectangular
- Double Width or More Driveway
Caractéristiques de la propriété
- Cheminée: Wood
- Cheminée: Conventional
- Cheminée: Total: 1
Chauffage et refroidissement
- Forced Air
- Natural Gas
- Central Air Conditioning
Informations sur les sous-sols
- Partially Finished
- Partial
Stationnement
- Attached Garage
- Detached Garage
- Parking Space(s)
Surface Habitable
- 1,080 pi. ca.
Lieu





Description