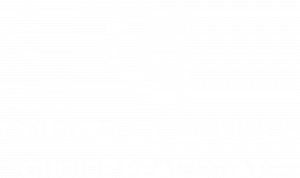


Inscription par:  CREA / Coldwell Banker Choice Real Estate / Amanda Mack
CREA / Coldwell Banker Choice Real Estate / Amanda Mack
 CREA / Coldwell Banker Choice Real Estate / Amanda Mack
CREA / Coldwell Banker Choice Real Estate / Amanda Mack 1409 3rd Street Estevan, SK S4A 0S3
En vigueur (52 Jours)
179,900 $
MLS®:
SK995551
SK995551
Surface Terrain
6,000 PI. CA.
6,000 PI. CA.
Catégorie
Single-Family Home
Single-Family Home
Année de Construction
1916
1916
Listed By
Amanda Mack, Coldwell Banker Choice Real Estate
Source
CREA
Dernière vérification Apr 3 2025 à 9:11 PM CST
CREA
Dernière vérification Apr 3 2025 à 9:11 PM CST
Détails sur les salles de bains
- Salles de bains: 2
Caractéristiques Intérieures
- Washer
- Refrigerator
- Stove
- Dryer
- Window Coverings
- Storage Shed
Informations sur le lot
- Treed
- Lane
- Rectangular
Chauffage et refroidissement
- Forced Air
- Natural Gas
Informations sur les sous-sols
- Full
- Unfinished
Stationnement
- Gravel
- None
- Heated Garage
- Parking Space(s)
Étages
- 2
Surface Habitable
- 1,770 pi. ca.
Lieu




Description