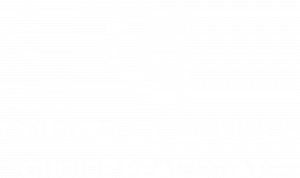


Inscription par:  CREA / Coldwell Banker Choice Real Estate / Meigan Wilhelm
CREA / Coldwell Banker Choice Real Estate / Meigan Wilhelm
 CREA / Coldwell Banker Choice Real Estate / Meigan Wilhelm
CREA / Coldwell Banker Choice Real Estate / Meigan Wilhelm 2273 Newcombe Drive Estevan, SK S4A 2S6
En vigueur (7 Jours)
529,000 $
MLS®:
SK999942
SK999942
Surface Terrain
8,283 PI. CA.
8,283 PI. CA.
Catégorie
Single-Family Home
Single-Family Home
Année de Construction
1992
1992
Style
Bungalow
Bungalow
Listed By
Meigan Wilhelm, Coldwell Banker Choice Real Estate
Source
CREA
Dernière vérification Apr 3 2025 à 9:11 PM CST
CREA
Dernière vérification Apr 3 2025 à 9:11 PM CST
Détails sur les salles de bains
- Salles de bains: 3
Caractéristiques Intérieures
- Garage Door Opener Remote(s)
- Window Coverings
- Storage Shed
- Garburator
- Dryer
- Stove
- Dishwasher
- Refrigerator
- Washer
Informations sur le lot
- Double Width or More Driveway
- Corner Site
- Treed
Caractéristiques de la propriété
- Cheminée: Total: 1
- Cheminée: Conventional
- Cheminée: Gas
Chauffage et refroidissement
- Natural Gas
- Electric
- Forced Air
- Central Air Conditioning
Informations sur les sous-sols
- Full
- Finished
Stationnement
- Heated Garage
- Parking Space(s)
- Attached Garage
Surface Habitable
- 1,818 pi. ca.
Lieu




Description