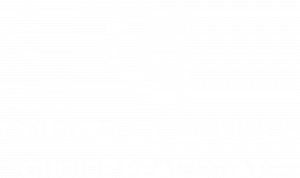


B 1159 Taisey Crescent Estevan, SK S4A 2S8
En vigueur (106 Jours)
180 000 $
MLS®:
SK996657
SK996657
Catégorie
Townhouse
Townhouse
Année de Construction
1990
1990
Listed By
Meigan Wilhelm, Coldwell Banker Choice Real Estate
Source
CREA
Dernière vérification Juin 14 2025 à 3:40 AM CST
CREA
Dernière vérification Juin 14 2025 à 3:40 AM CST
Détails sur les salles de bains
- Salles de bains: 2
Caractéristiques Intérieures
- Washer
- Refrigerator
- Dishwasher
- Stove
- Dryer
- Garage Door Opener Remote(s)
Informations sur le lot
- Treed
- Corner Site
- Rectangular
Caractéristiques de la propriété
- Cheminée: Wood
- Cheminée: Conventional
- Cheminée: Total: 1
Chauffage et refroidissement
- Forced Air
- Natural Gas
- Central Air Conditioning
Informations sur les sous-sols
- Unfinished
- Full
Informations sur le condo
- Frais: $300/Monthly
Stationnement
- Attached Garage
- Other
- Parking Space(s)
- Gravel
- Surfaced
Surface Habitable
- 1,200 pi. ca.
Lieu
Historique des prix des annonces
Date
Événement
Prix
% Variation en
$ (+/-)
Mai 27, 2025
Prix modifié
$180,000
-14%
-29,000





Description